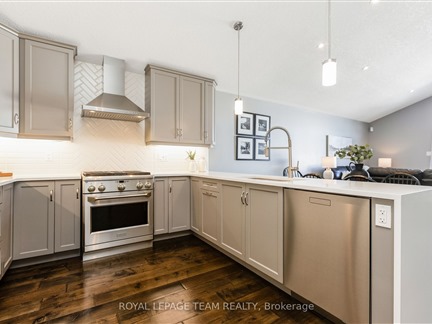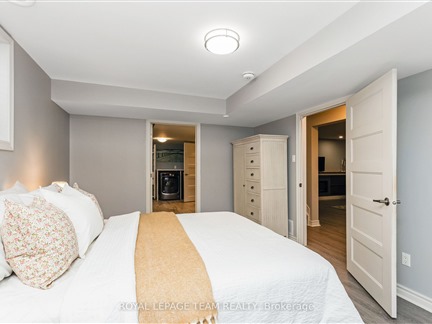329 Honeyborne St
911 - Almonte, Mississippi Mills, K0A 1A0
FOR SALE
$765,000

➧
➧



































Browsing Limit Reached
Please Register for Unlimited Access
3
BEDROOMS3
BATHROOMS1
KITCHENS11
ROOMSX11986449
MLSIDContact Us
Property Description
Immaculate, magazine-worthy bungalow on a large corner lot exuding pride of ownership. This meticulously maintained home boasts exceptional curb appeal! Featuring a large covered front porch w/ raised perennial gardens & a stylish interlock extension including a lovely path leading to a stunning backyard oasis. This fully fenced, low maintenance space is sure to impress w/ 2-tier patio, retaining walls, gazebo & raised gardens. Inside, enjoy an extensively upgraded open-concept & redesigned layout w/ soaring 9 & vaulted ceilings, wide-plank hardwood floors & elegant oversized floor tile. The designer kitchen is sure to please w/ extended-height cabinetry, high-end stainless steel appliances, custom backsplash & quartz countertops w/ waterfall peninsula. A stunning floor-to-ceiling tiled feature wall encompasses the modern gas fireplace in the enlarged living room. 2 additional windows added to the primary suite bathes the space in natural light, offering a walk-in closet & updated ensuite w/ a designer glass & tiled shower, w/ bench & rain shower feature. A 2nd bedroom located at the front of the home is ideal for a private, yet bright home office, conveniently adjacent to a bathroom. Additional living space can be found in the lower level including a spacious recroom w/ electric fireplace, sizable bedroom w/ oversized cheater ensuite & plenty of storage in the utility room w/ laundry tub for those messy jobs. Located in the historic, waterfront town of Almonte - attracting filmmakers from afar. As the seasons change, so does the towns allure - spring blooms, summer festivals & snow-dusted holidays all add to its movie-like magic. Enjoy a charming downtown full of boutiques, galleries, dining & outdoor trails. Walking distance to coffee shops, grocery, restaurants/pubs, pharmacies & more. This home blends small-town charm w/ modern convenience act now, this rare offering wont last!
Call
Property Features
Fenced Yard, Park, Rec Centre, School
Call
Property Details
Street
Community
Property Type
Semi-Detached, Bungalow
Lot Size
50' x 109'
Fronting
North
Taxes
$4,127 (2024)
Basement
Finished
Exterior
Stone, Stucco/Plaster
Heat Type
Forced Air
Heat Source
Gas
Air Conditioning
Central Air
Water
Municipal
Parking Spaces
3
Driveway
Lane
Garage Type
Attached
Call
Room Summary
| Room | Level | Size | Features |
|---|---|---|---|
| Foyer | Main | 7.02' x 13.39' | Glass Doors, Tile Floor |
| Kitchen | Main | 10.30' x 15.98' | Vaulted Ceiling, Stainless Steel Appl, Hardwood Floor |
| Dining | Main | 7.97' x 15.98' | Vaulted Ceiling, Combined W/Family, Hardwood Floor |
| Living | Main | 12.99' x 19.32' | Vaulted Ceiling, Fireplace, Hardwood Floor |
| Prim Bdrm | Main | 11.48' x 15.06' | Hardwood Floor, W/I Closet |
| Bathroom | Main | 5.05' x 11.32' | 3 Pc Ensuite, Separate Shower |
| Office | Main | 11.32' x 11.48' | Large Window, Hardwood Floor |
| Rec | Lower | 15.55' x 24.15' | Vinyl Floor, Fireplace |
| Br | Lower | 10.99' x 15.91' | Vinyl Floor, Large Window |
| Bathroom | Lower | 11.06' x 14.67' | 4 Pc Ensuite, Combined W/Laundry, B/I Shelves |
| Utility | Lower | 13.32' x 17.98' | B/I Shelves |
Call
Listing contracted with Royal Lepage Team Realty



































Call