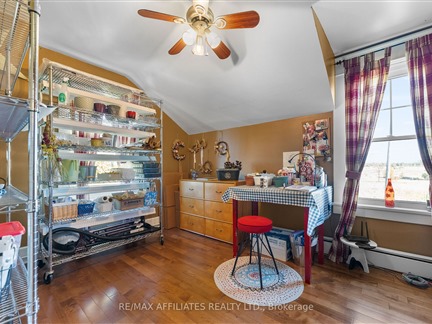839 BLAKENEY Rd
FOR SALE
$656,000

➧
➧







































Browsing Limit Reached
Please Register for Unlimited Access
4
BEDROOMS2
BATHROOMS1
KITCHENS11
ROOMSX11997595
MLSIDContact Us
Property Description
Welcome to Blakeney Road! This charming 4-bedroom home is set on approx. 4 acres, offering panoramic country views and an escape from the hustle and bustle. The timeless craftsmanship and history of this home are evident from the moment you enter with stunning woodwork, original metal grates, and gorgeous hardwood floors. The mudroom offers a warm welcome, where you can immediately sense the character and stories within these walls. The sun-drenched kitchen boasts a cozy window seat to enjoy quiet morning views of the flower gardens out back. The living room is a cozy space with pocket doors, leading into the office/den or out front to the new over-sized porch. With in-law suite and hobby farm potential complete with a barn out back, this is your unique opportunity to enjoy timeless country living conveniently located just 7 minutes from Almonte, and 25 minutes to Kanata.
Call
Call
Property Details
Street
Community
Property Type
Detached, 2-Storey
Approximate Sq.Ft.
1100-1500
Acreage
2-4.99
Lot Irregularities
1
Fronting
South
Taxes
$3,286 (2024)
Basement
Other, Unfinished
Exterior
Vinyl Siding, Wood
Heat Type
Radiant
Heat Source
Oil
Air Conditioning
Central Air
Water
Well
Parking Spaces
8
Garage Type
Other
Call
Room Summary
| Room | Level | Size | Features |
|---|---|---|---|
| Bathroom | Main | 7.15' x 7.74' | |
| Dining | Main | 6.14' x 14.99' | |
| Kitchen | Main | 12.14' x 15.06' | |
| Living | Main | 10.30' x 11.98' | |
| Mudroom | Main | 6.56' x 7.05' | |
| Office | Main | 10.99' x 11.91' | |
| Bathroom | 2nd | 6.50' x 7.22' | |
| Prim Bdrm | 2nd | 9.81' x 12.07' | |
| Br | 2nd | 9.97' x 10.99' | |
| Br | 2nd | 9.15' x 10.07' | |
| Br | 2nd | 12.30' x 14.90' |
Call
Listing contracted with Re/Max Affiliates Realty Ltd.







































Call