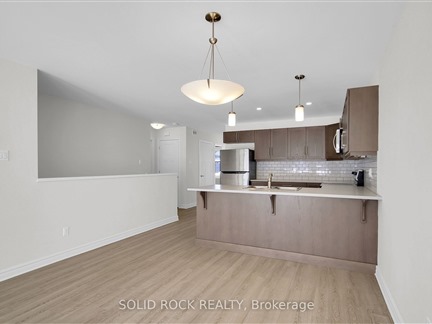979 Leishman Dr
911 - Almonte, Mississippi Mills, K0A 1A0
FOR SALE
$544,900

➧
➧


























Browsing Limit Reached
Please Register for Unlimited Access
2
BEDROOMS2
BATHROOMS1
KITCHENS7
ROOMSX11977208
MLSIDContact Us
Property Description
Stunning bungalow located on a quiet street in Almonte's desirable Mill Run neighbourhood. Just inside from the covered porch you will find many features to love including a modern open concept floor plan with 2 bedrooms, 2 full bathrooms and large pantry fitted with main floor laundry. Beautiful kitchen with ample cupboard/counter space, pots/pans drawers, upgraded cabinetry, stainless steel appliances, huge breakfast bar & open to living/dining areas- great for hosting! Main floor also hosts primary bedroom with large en-suite including walk in shower with glass doors, spacious living and dining areas, huge windows and pot lights throughout, fill the home with natural light and oversized backyard with ample space to entertain! The generous sized basement is awaiting your touch with huge windows and space to add 3rd bedroom & bathroom already roughed in. Driveway with room for 2 cars plus garage. Conveniently located within close proximity to local amenities, schools, and parks, this bungalow provides easy access to shopping, dining, and entertainment. Commuting is a breeze, with major highways nearby. 24hr irrevocable on all offers. Some images are digitially staged.
Call
Call
Property Details
Street
Community
Property Type
Att/Row/Townhouse, Bungalow
Lot Size
25' x 111'
Fronting
South
Taxes
$3,400 (2024)
Basement
Unfinished
Exterior
Stone, Vinyl Siding
Heat Type
Forced Air
Heat Source
Gas
Air Conditioning
Central Air
Water
Municipal
Parking Spaces
2
Garage Type
Attached
Call
Room Summary
| Room | Level | Size | Features |
|---|---|---|---|
| Kitchen | Main | 9.97' x 12.24' | Breakfast Bar, Ceramic Back Splash, Pot Lights |
| Dining | Main | 12.04' x 10.01' | O/Looks Living |
| Living | Main | 12.04' x 11.06' | O/Looks Backyard, Pot Lights |
| Prim Bdrm | Main | 11.06' x 13.02' | Ensuite Bath |
| Bathroom | Main | 8.01' x 8.04' | 3 Pc Ensuite, Tile Floor, Separate Shower |
| 2nd Br | Main | 8.99' x 10.01' | |
| Bathroom | Main | 5.09' x 8.01' | 4 Pc Bath, Tile Floor |
Call
Listing contracted with Solid Rock Realty


























Call